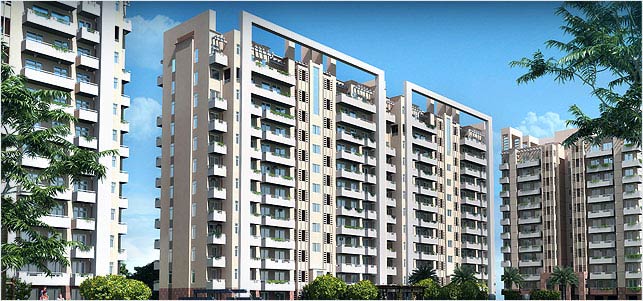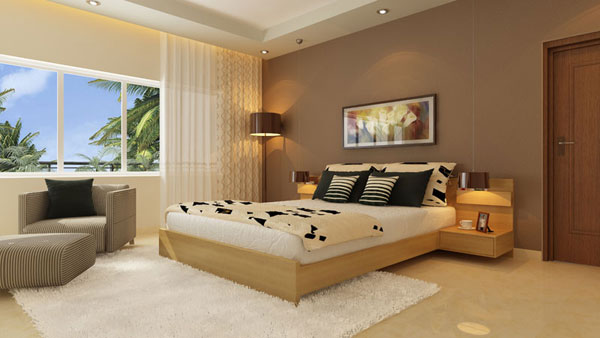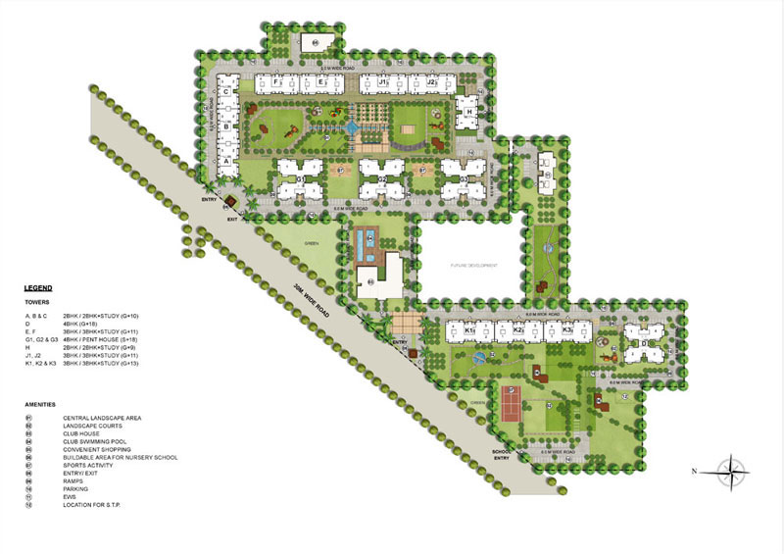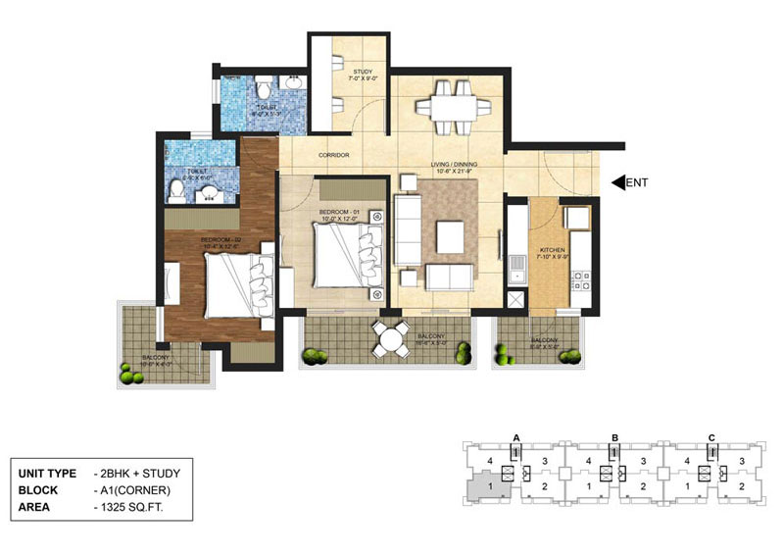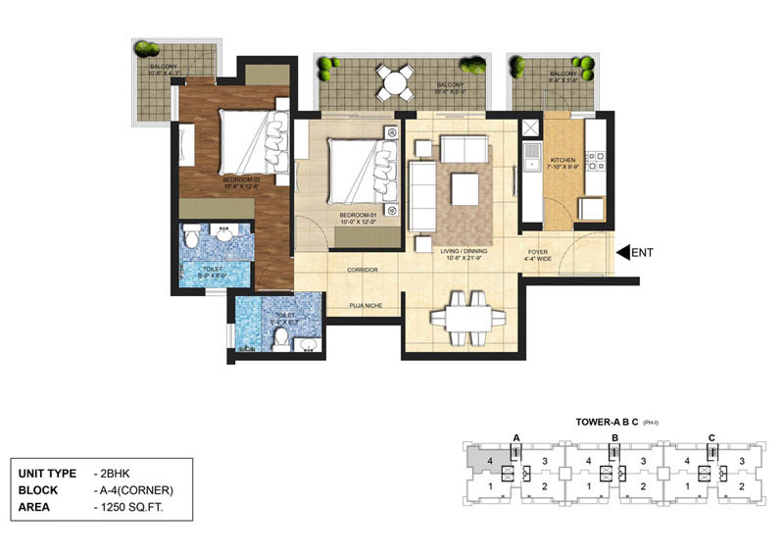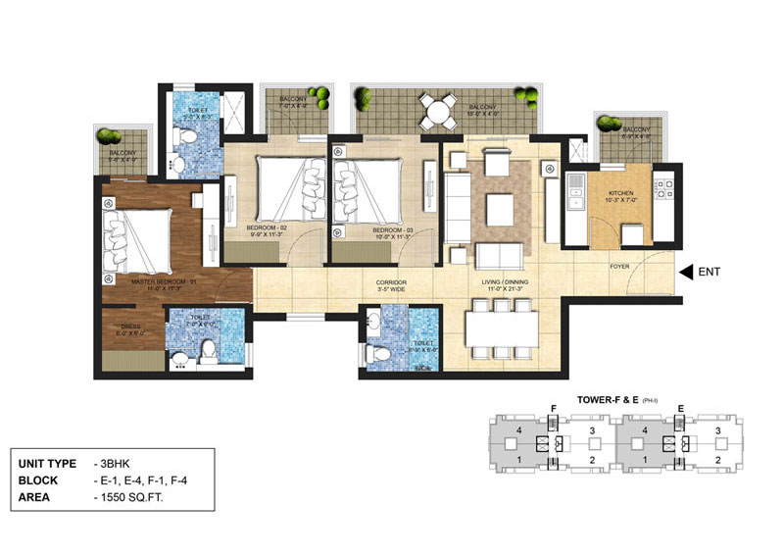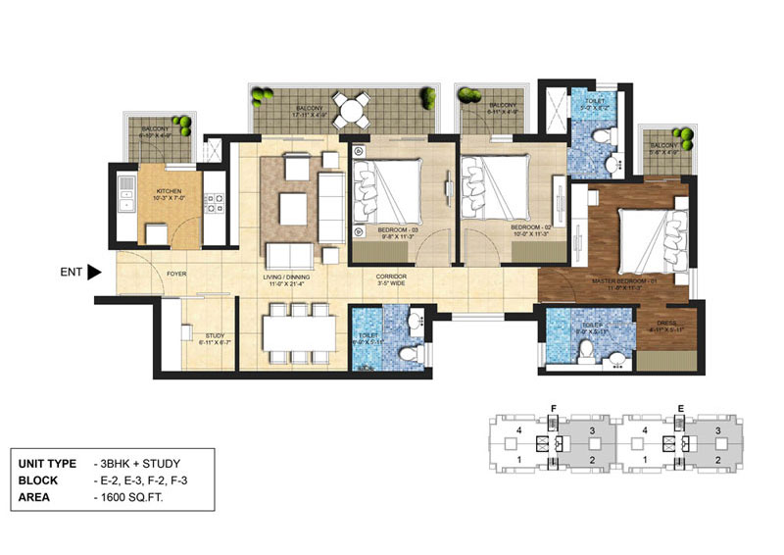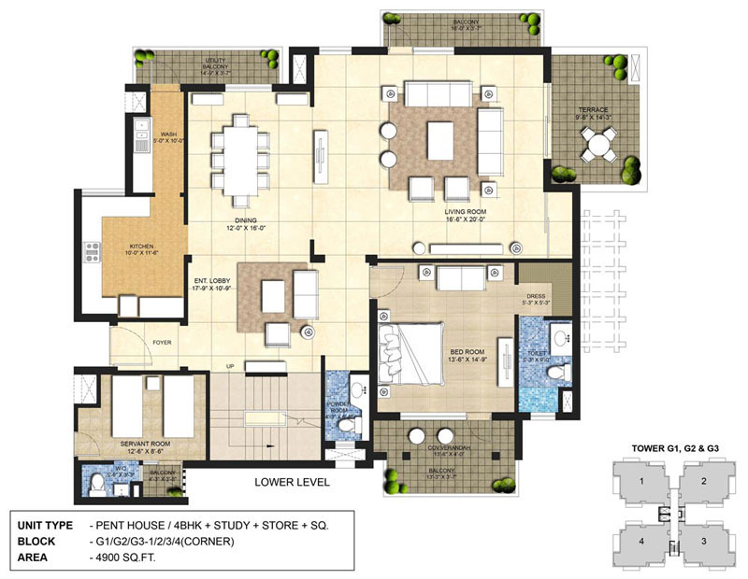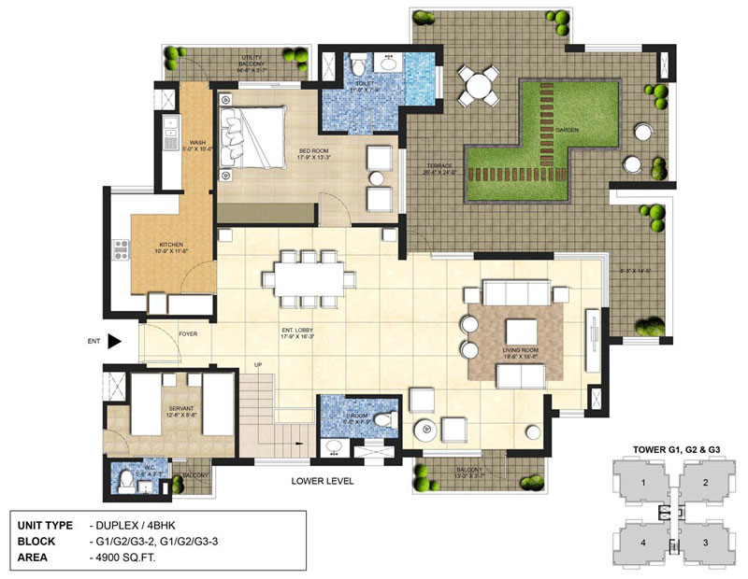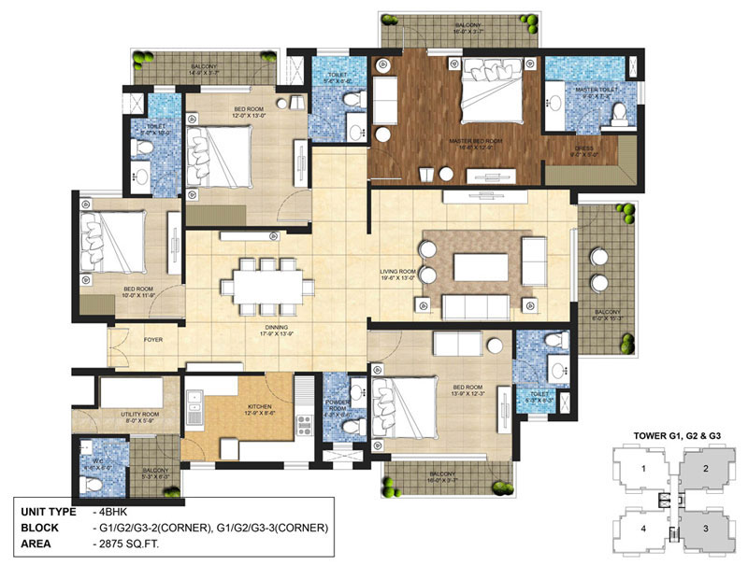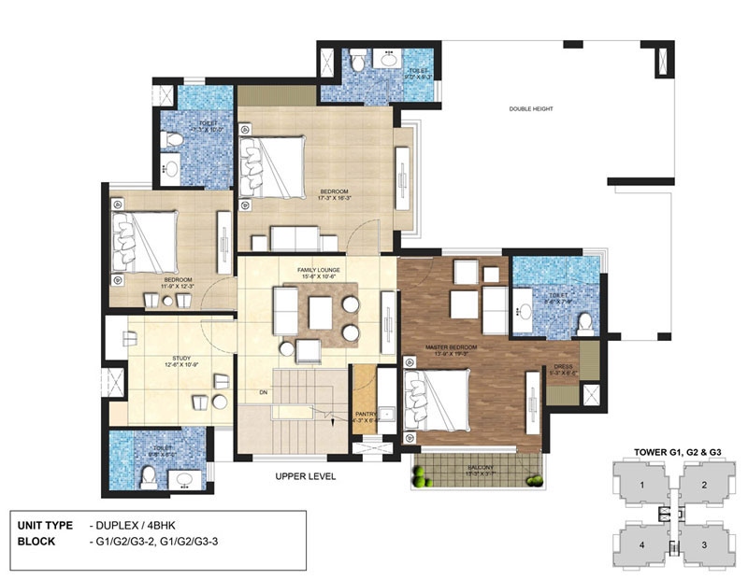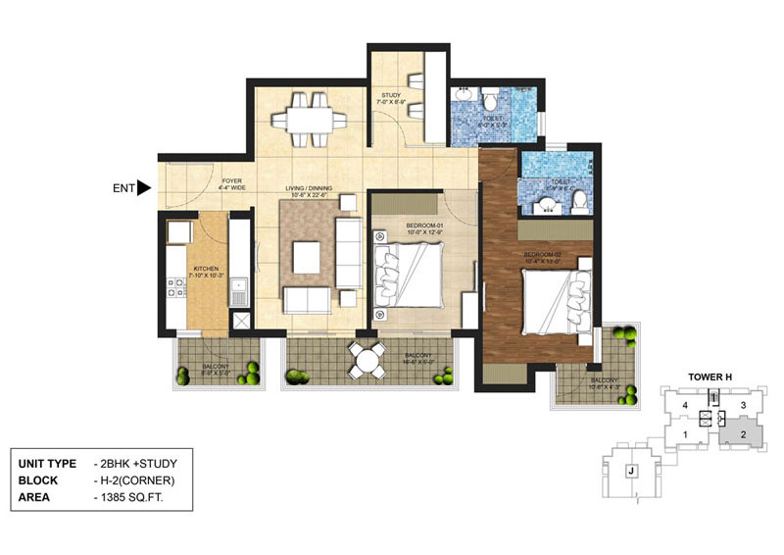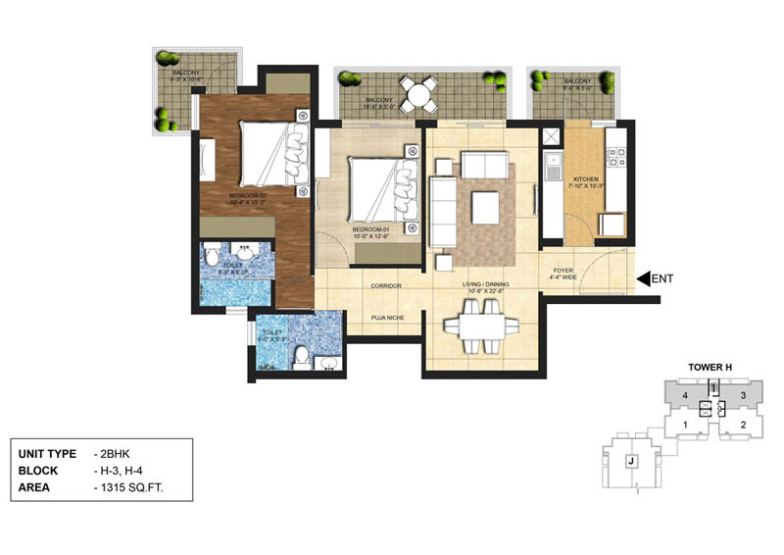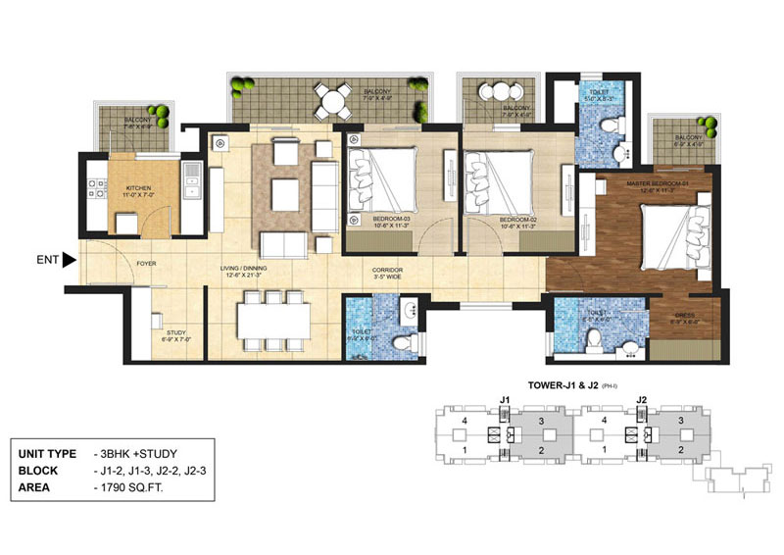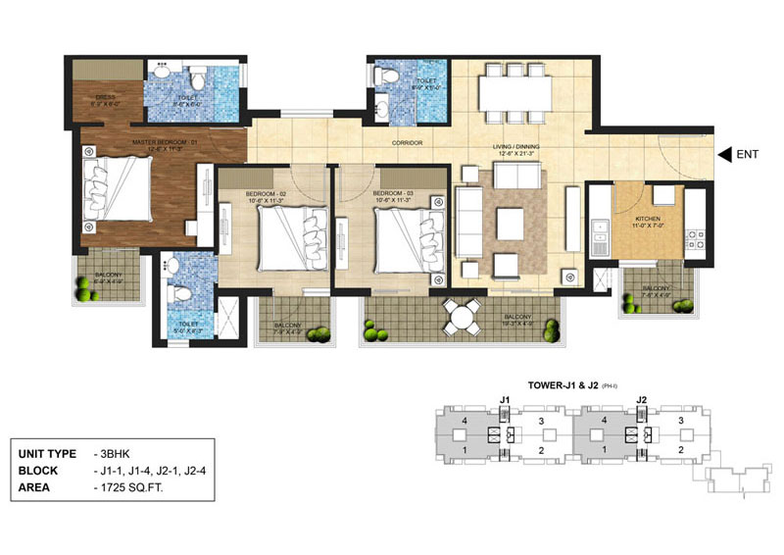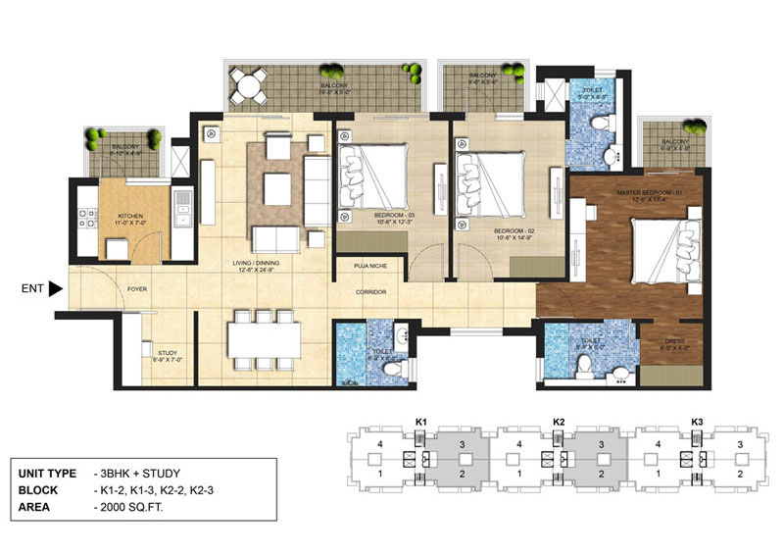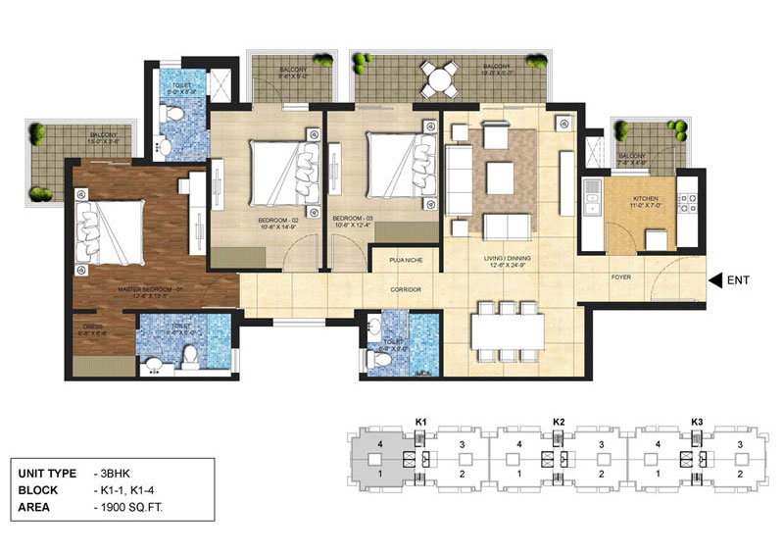2/3/4 BHK Apartments
Project Type
Flats & ApartmentsLocation
Sector 103, Gurgaon, HaryanaPossession Status
Ongoing Projects

Indiabulls Centrum Park is a Luxurious Township of 17 Acres situated at Sector-103, Gurgaon. Designed by Arcop, Indiabulls Centrum Park is a blend of style and function. The Residential Towers have been meticulously crafted and tastefully-designed keeping comfort in mind too. There are 2, 3 & 4 BHK Apartments, Penthouses & Duplex on offer for you to choose from. If you enjoy the great outdoors, you’re in for a treat – 80% of Indiabulls Centrum Park is made up of landscaped greenery.
Superior craftsmanship and quality is what you can expect at Indiabulls Centrum Park. Indiabulls Centrum Park has been especially designed to provide global amenities while keeping local tastes and interests in mind. - Premium clubhouse and community park with segregated children’s play areas. Combination of ceramic tiles, synthetic distemper in kitchen walls, Combination of ceramic tiles, synthetic distemper in master bedroom walls.
Amenities / Features
- Excellent nursery in the neighborhood.
- Pharmacy, Utility Shops, ATM counter and milk depot.
- Hi-tech gymnasium, yoga and aerobics lounge, swimming pool, jogging track.
- Badminton court, tennis court, billiards, and card room.
- Salon and Spa.
- Ample parking space.
- Hi-tech security system.
- 24x7 Water Supply.
- Power backup.
- Seismic resistant structure.
- Rainwater harvesting.
- Landscaped greens.
Specifications
- Earthquake resistant RCC framed structure and brick masonry.
- Acrylic emulsion paint in living and dining room walls.
- Acrylic emulsion paint in other bedroom walls.
- Combination of ceramic tiles, oil bound distemper paint in toilet walls.
- Acrylic distemper in the servant room.
- Waterproof cement paint on all external walls.
- Vitrified tiles in living, dining room, bedrooms and passages.
- Laminated wooden flooring in the master bedroom.
- Anti-skid ceramic tiles in the kitchen and toilets.
- Ceramic tiles/Terrazzo tiles in the balconies.
- Mosaic tiles in the servant room.
Entrance door :
- Teak veneered polished shutter/moulded skin door.
Internal doors :
- Polished/painted frames made of hardwood, flush shutters/moulded skin door in living & dining.
- kitchen, bedrooms, toilets and servant rooms.
External Door/Window :
- Powder-coated metal frame with glazed door in living & dining room.
- Powder-coated metal frame with glazing in bedrooms, kitchen.
- Enamel finished metal frame with moulded skin/flush door in servant room.
- Modular type switches and sockets, copper wiring.
- Single level CP fittings.
- Stainless steel double bowl, single drain board sink in kitchen.
- Two-tier security.


